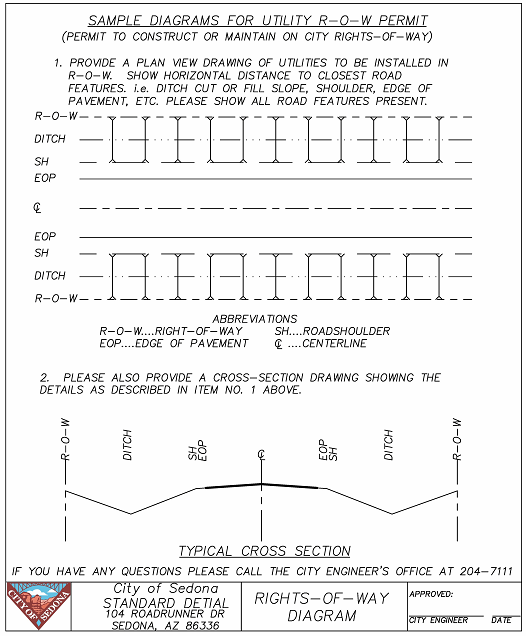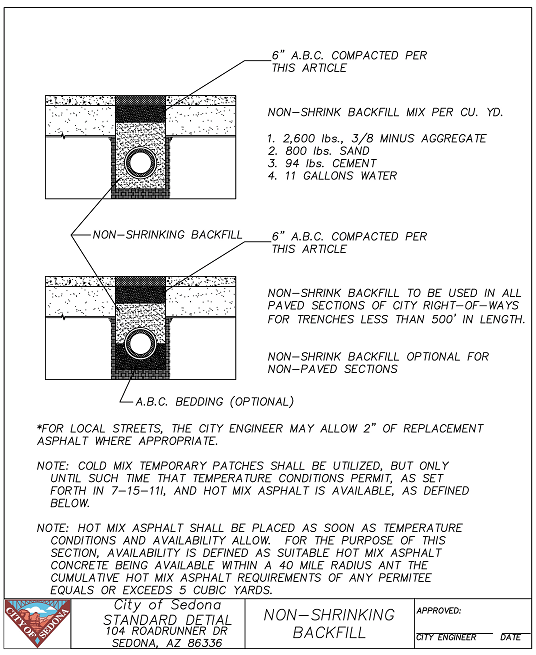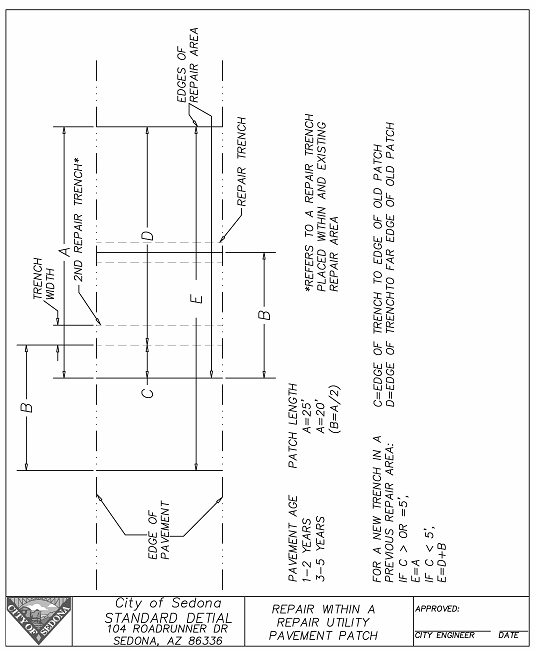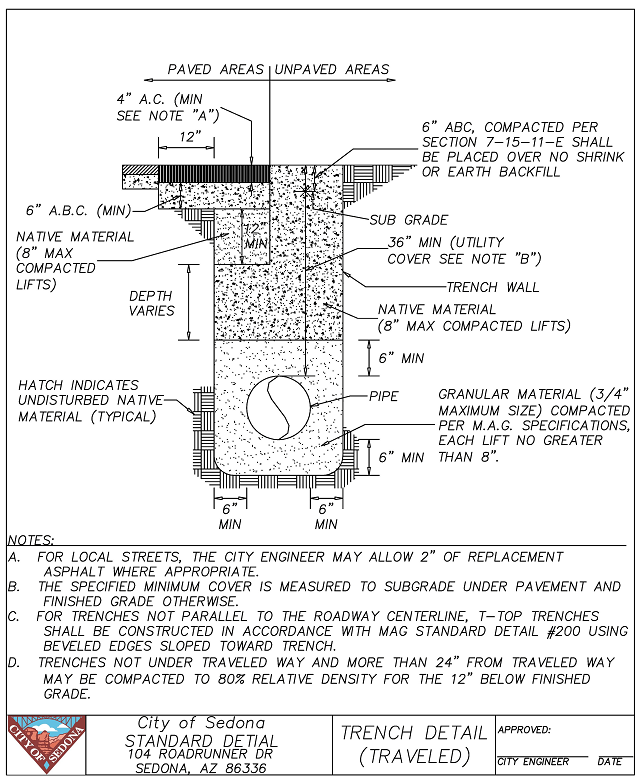12.05.030 Adoption of permit application form.
The form entitled “Application for Permit to Construct or Maintain on City Rights-of-Way” is hereby adopted into this chapter.
|
Permit No. ________ |
|||||||||||||||||||||||
|
APPLICATION FOR PERMIT TO CONSTRUCT OR MAINTAIN ON CITY RIGHTS-OF-WAY |
|||||||||||||||||||||||
|
Application date ____________ |
Received by ____________ |
Issued date ____________ |
|||||||||||||||||||||
|
To: |
City of Sedona |
( ) General Permit |
|||||||||||||||||||||
|
102 Roadrunner Drive |
( ) Project Permit |
||||||||||||||||||||||
|
Sedona, Arizona 86336 |
( ) City Development Consent Permit |
||||||||||||||||||||||
|
( ) After the Fact Permit Request |
|||||||||||||||||||||||
|
The undersigned herewith makes application for a permit to enter in and upon, and to use city rights-of-way for the following purpose: |
|||||||||||||||||||||||
|
_____________________________________________________________________________________ |
|||||||||||||||||||||||
|
_____________________________________________________________________________________ |
|||||||||||||||||||||||
|
_____________________________________________________________________________________ |
|||||||||||||||||||||||
|
(At location) ___________________________________________________________________________ |
|||||||||||||||||||||||
|
_____________________________________________________________________________________ |
|||||||||||||||||||||||
|
For and in consideration of the granting of a permit for the purpose set forth in Chapter 12.05 SCC, the Permittee hereby agrees, covenants and binds said Permittee to the conditions set forth in this chapter. |
|||||||||||||||||||||||
|
SUBMITTAL REQUIREMENTS: (*) Items required for all permits, other requirements will be identified upon completion of initial review of application |
|||||||||||||||||||||||
|
(*) |
A plan, drawing or sketch showing proposed scope of work |
( ) |
Submitted |
||||||||||||||||||||
|
(*) |
Traffic Control Plan Required |
( ) |
Submitted |
||||||||||||||||||||
|
( ) |
Pre-Construction and Maintenance Conference Required |
( ) |
Completed |
||||||||||||||||||||
|
( ) |
Inspection with Permittee Required |
( ) |
Completed |
||||||||||||||||||||
|
( ) |
Anticipated Construction Time: _____ Days |
||||||||||||||||||||||
|
( ) |
Construction Plans (Furnished by Permittee) |
( ) |
Submitted |
||||||||||||||||||||
|
( ) |
ADOT Permit |
( ) |
Submitted |
||||||||||||||||||||
|
( ) |
Notification to Public |
( ) |
Completed |
||||||||||||||||||||
|
( ) |
Wastewater Approval |
( ) |
Submitted |
||||||||||||||||||||
|
( ) |
Blasting Permit (from Fire Department) |
( ) |
Submitted |
||||||||||||||||||||
|
(*) |
Anticipated Start Date _______________ |
||||||||||||||||||||||
|
(*) |
Anticipated Completion Date ____________ |
||||||||||||||||||||||
|
(*) |
Vicinity Map/Site Plan |
( ) |
Submitted |
||||||||||||||||||||
|
( ) |
Right-of-Way Diagram |
( ) |
Submitted |
||||||||||||||||||||
|
( ) |
Copy of Contract Agreement |
( ) |
Submitted |
||||||||||||||||||||
|
( ) |
Certificate of Insurance (Required if project is over $1500.00) |
( ) |
Submitted |
||||||||||||||||||||
|
( ) |
Monthly Summary of Utility Rights-of-Way Work |
||||||||||||||||||||||
|
(*) |
48 hour notice required before work starts and work completed Please call (928) 204-7800 or (928) 204-7111 for notification. |
||||||||||||||||||||||
|
(*) |
Storm Water Pollution Prevention Plan Required |
( ) |
Submitted |
||||||||||||||||||||
|
( ) |
Air Pollution Plan Required |
( ) |
Submitted |
||||||||||||||||||||
|
Name of Owner _________________________________________________________________________ |
|||||||||||||||||||||||
|
Name of Applicant _______________________________________ Title: ___________________________ |
|||||||||||||||||||||||
|
Phone ________________________________ Fax:____________________________________________ |
|||||||||||||||||||||||
|
Address of Applicant _____________________________________________________________________ |
|||||||||||||||||||||||
|
City ____________________________ State _______________________ Zip _______________________ |
|||||||||||||||||||||||
|
Owner is responsible for the special conditions listed below and the standard provisions as listed in the remainder of this chapter. Any contract or correspondence regarding this permit shall be expressly directed to the Applicant. |
|||||||||||||||||||||||
Permit No. : _________________
THIS APPLICATION IS APPROVED, with the following stipulations:
1. Fee is: _____________________
2. All Excavation: No Excavation is authorized to proceed prior to contacting Arizona Blue Stake, 1-800-STAKE IT (1-800-782-5348 or 811). Excavation is authorized to proceed only in accord with Arizona Blue Stake regulations and conditions.
3. The permittee shall replace and restore streets, pedestrian facilities, drainage facilities, wastewater facilities, landscaping, and other city facilities to standards current at the time of replacement or restoration as required by law.
4. If at all possible, lines will be installed by boring under the pavement.
5. If boring is not possible, a T-top trench shall be constructed in accordance with MAG Standard Detail No. 200. Pavement less than two years old requires a full width by 25' patch, centered on the original trench. Pavement that is between two and five years old requires a full width by 20' patch. Patch thickness shall be 4", or shall match existing pavement (whichever is greater). Small trench repairs (less than one square foot in area) can be hot patched.
6. Lines crossing pavement shall be 36" deep. All pavement edges will be saw cut.
7. Non-shrink backfill shall be placed to the bottom of pavement sub-grade. Sub-grade is not to be less than 6" thick (this includes concrete slurry).
8. Asphalt Cold Patching Material may be used until such time that hot mix is available, however, an asphalt cold patch may not be used as a permanent patch. Temporary road patches must be completed within 48 hours. Permanent (hot mix) road patches must be completed within two weeks. The permittee is responsible for the maintenance of temporary patches until permanent hot patch is installed. All asphalt cuts will be saw cut, tacked and sealed by recommended materials. All asphalt patches will be warranted for one year, after final inspection and city approval.
9. The permittee shall bear all costs of any ____________ relocations necessary to accomplish City Public Works Project.
10. The permittee shall be responsible and liable for any disturbance, injury or damage to all rights-of-way.
11. Measures and practices shall be employed at all times to prevent erosion and the entrance of material into the storm drainage system per SCC Title 13, Division II. This includes dirt, rock, debris, concrete, cement, discharging of waters, chemicals and oils. Provisions shall be made to trap and remove material entering the storm drainage system. The storm drainage system includes gutters, ditches, washes, pipes, rivers, streams and channels.
Permit No. : _________________
12. BMP (Best Management Practices) shall be used at all times to prevent tracking and discharge of dirt and other materials related to the construction activity onto public streets or highways within the City of Sedona.
13. Project Permits will be valid for 60 days from date of approval, the cost is $60.00. An extension may be granted upon request by the permittee. The fee is $50.00 for each 30-day extension beyond 60 days. General Permits are valid for one year from the date of approval. The fee for a General Permit is $100.00.
14. For all impeding or impacting of traffic, a Traffic Control Plan must be approved before any work begins.
15. Traffic control signs will be used at all times and in no instance will the street or side street be closed completely off. When necessary a certified flagger will be used to control traffic using a stop and slow paddle. Signs and flaggers (per the M.U.T.C.D) are required when a lane is blocked or encroached upon.
16. At least 24 hour notice will be given to the City for a final inspection. The Permittee will be present on the job site at the time of inspection. Please call (928) 204-7800 or (928) 204-7111 for an inspection. If work is not inspected by city, applicant may be required to remove or modify and allow for city inspection at permittee’s expense.
17. Posted “No Parking” restrictions shall be obeyed. Vehicle parking, when allowed, shall maintain a 20' wide clear street width.
18. A separate project permit is required for work not included under a General Permit.
19. Prior to issuance of a right-of-way permit for work involving cost sharing and/or other mutual understandings between the City of Sedona and the ___________________________, an Agreement for said work shall have been fully executed by both parties.
20. When, in the opinion of the city, a project impacts (i.e., partial closures, detours, etc.) a city collector or arterial street in excess of two (2) hours, the city may require the Applicant to provide public notification prior to the commencement of work. The city may require said notification through the local newspaper, radio and/or public notices delivered to affected property owners, public and private agencies and individuals, as deemed commensurate with the expected impacts. Said notification may be required to be made a minimum of three (3) calendar days, but not more than fourteen (14) calendar days in advance of commencing said work. In the event of a full closure the city shall provide notification at the applicant’s expense. The closure shall not commence until the time authorized by the city.
21. No storage of materials or equipment in the city right-of-way will be allowed, unless specified and approved in the permit.
22. Applicant must adhere to any city, state or federal rules applying to the work to be done. Any removed or disturbed monuments or current city benchmarks shall be restored or referenced. Proper documents shall be filed as required by laws and regulations governing Land Survey in the State of Arizona.
Permit No. : _________________
Applicant agrees to hold the City of Sedona harmless for the placement and/or operation of the encroachments approved under this permit. All encroachments approved under this permit are subject to removal at the applicant’s expense within 30 days of notification if the encroachment becomes a hazard, are not maintained, or if the right-of-way is needed for public improvement. City Engineer reserves the right to add conditions as necessary to address issues not anticipated at the time of issuance of Rights-of-Way Permit.
|
_____________________________________________________________________________________ |
|||||||||||||||||||||||
|
Signature of Applicant |
Title |
Date |
|||||||||||||||||||||
|
Reviewed/Approved by: ________________________ Date: _____________________________ |
|||||||||||||||||||||||
|
City Agent |
|||||||||||||||||||||||
|
RECORD OF INSPECTIONS |
|||||||||||||||||||||||
|
Inspected by: _____________________ Date: ______________ Time: ______________ |
|||||||||||||||||||||||
|
Inspected by: _____________________ Date: ______________ Time: ______________ |
|||||||||||||||||||||||
|
Inspected by: _____________________ Date: ______________ Time: ______________ |
|||||||||||||||||||||||
|
Inspected by: _____________________ Date: ______________ Time: ______________ |
|||||||||||||||||||||||
|
Date Work Completed: ________________________________________________________ |
|||||||||||||||||||||||
|
Comments: ____________________________________________________________________ ______________________________________________________________________________ ______________________________________________________________________________ ______________________________________________________________________________ ______________________________________________________________________________ ______________________________________________________________________________ |
|||||||||||||||||||||||
Permit No. ________________
SITE PLAN





[Code 2006 § 7-15-3. Ord. 2008-05, 6-10-2008; Ord. 2008-11, 10-14-2008].